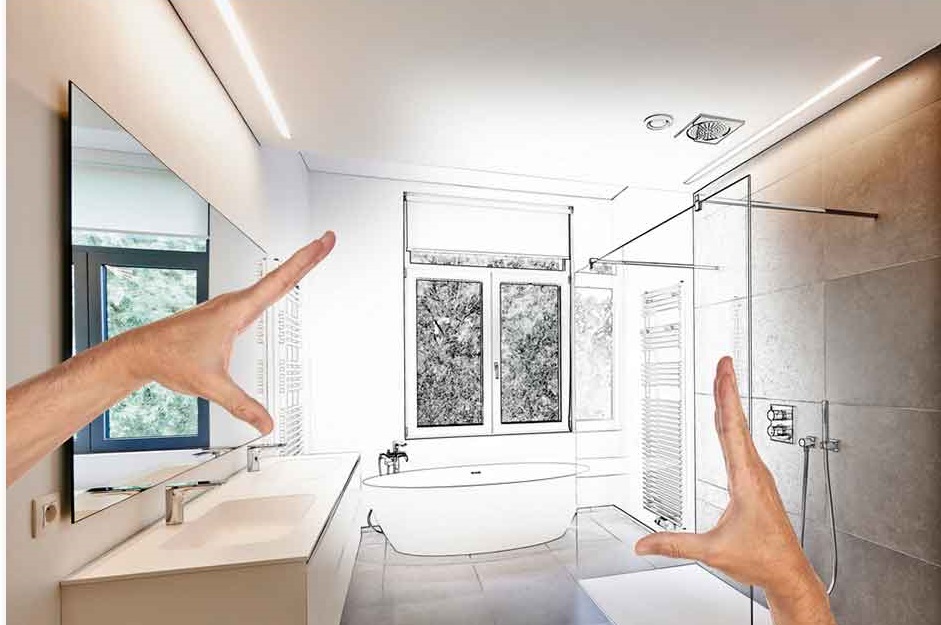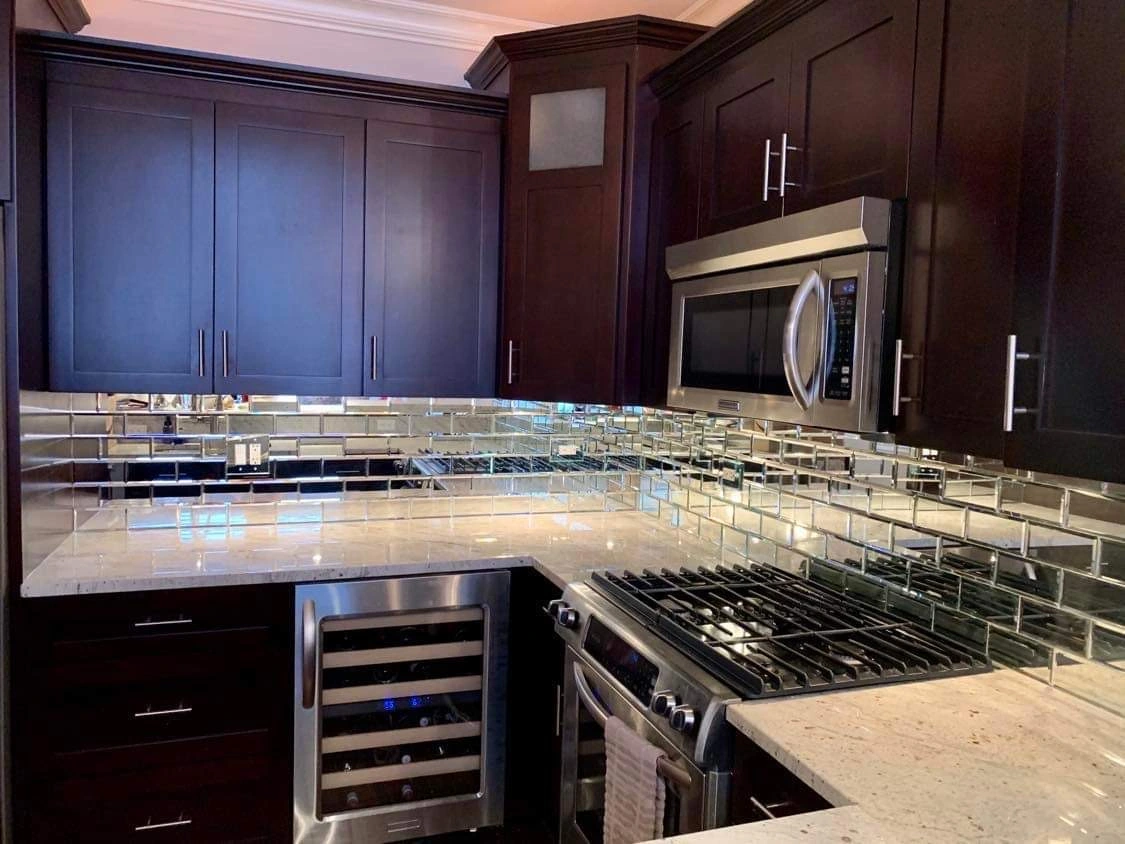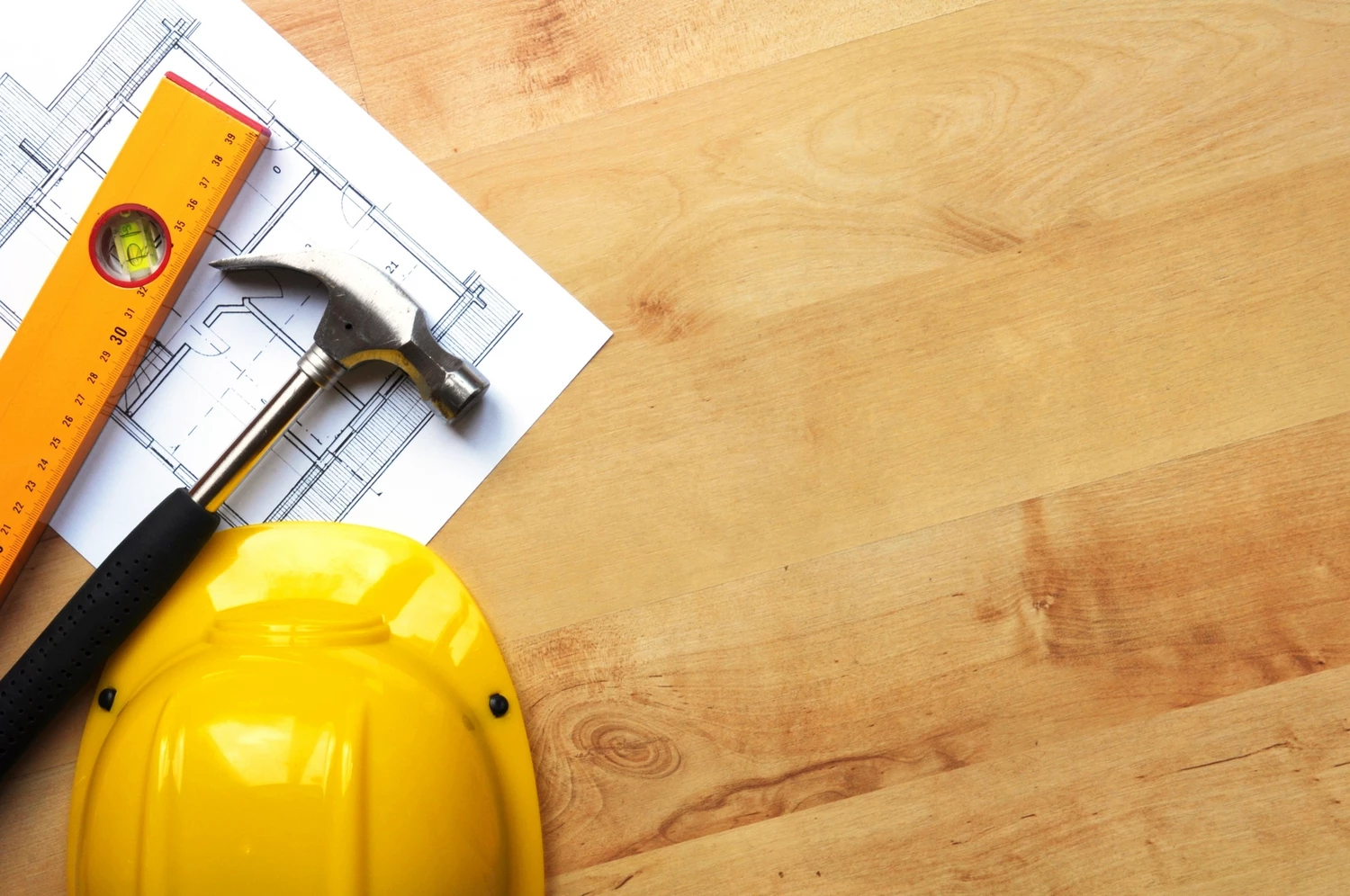
March 30, 2023
How To Plan Bathroom Remodeling Project?
Planning your next bathroom remodeling projects |Chicago
You may be feeling overwhelmed because of how big a task your bathroom remodeling in Chicago can be. It can be challenging. Sometimes, we are tempted to just tear everything apart and start from the beginning. Especially, if your available space does not have much access to natural light or have quirky pipework.
Whether you have a master bathroom or a simple powder room, the bathroom is the personal retreat for every homeowner. That’s why it is important to know how to plan bathroom remodeling projects from the beginning.
While planning your bathroom, one thing should be centered focused which is the functionality of your bathroom. Your plan should be detailed and well optimized so that your renovated bathroom will be able to stand the test of time. Storage, lighting, ventilation, drainage, and aesthetics are some of the things you should consider in your remodeling plan.
Your plan should be categorized and timed the activities properly to avoid any hassle while renovating. A remodeling project can be costly. That’s why setting the right budget and sticking to it, should be your personal agenda.
Here, we’re going to reveal some tricks and tips to make your next bathroom remodeling successful. We have found these steps important because they have been proven effective in the test of time.
- Plan Everything & Stick To It:
Plan everything in a detailed manner. From plumbing to light fixtures, everything should be on your watch. Allocate budget to every activity you’re going to need in this process. It should not have to be the exact estimate but explore the market as much as you can before deciding the budget.
Your plan should move around one point, “functionality”. Space, fixtures, design, layouts, and aesthetics all of these should work together to make your bathroom easily functional.
Once you have made a plan then try to stick to it as much as you can. Before finalizing the plan, it is recommended to take consultation from electricians, plumbers, contractors, architectures and other related service providers. So, they can go through it and point out the issue if there is any. This will give you a clear direction and shear focus on how to plan bathroom remodeling projects. After finalizing, don’t change your plan.
- Appoint An Electrician In The Beginning:
It is better to hire an electrician even before finalizing the construction of your bathroom. It will help you with rewiring, installing an electric shower, adding lighting schemes or a shower pump in your bathroom. This will avoid unnecessary disruption later on in the process. Plus, this will draw a better picture in your mind of how your bathroom is going to look like.
It is better to chat with one before the start of any building and plumbing work.
- Choose Sanitary Before Flooring/Tiling:
It is necessary to ensure all the pipes i.e. hot, cold, and wastage pipes are in the right position. It is important because your all sanitation and showering planning depends on it. That’s why it is better to install sanitary wares before doing flooring or tiling. You can fix any problem regarding sanitation in this stage which can get real messy after installing flooring. Specify everything before to avoid expensive alterations.
- Avoid Cheap Fixes:
It is important to make those choices that can be easy on your budget but never compromise on quality. You can prefer affordable buys rather than going with luxury choices but avoid cheap fixes like plastic shower trays or plastic baths. They’re flexible but difficult to make dust seal and watertight.
- Mix, Match & Reuse:
Still wonder how to plan bathroom remodeling projects? You can reuse any item which is still in good shape and condition. It can be cost-effective to reuse taps, sanitary ware roll top baths, or anything. It is better to check for leakage or etc. before reusing. You can also maintain character in your remodeling project this way.
Another best way to be cost-effective is to mix items from different manufactures. This way you can use a mixture of affordable buys and luxuries to make a quality bathroom experience. You need to be creative and think out of the box to pull this off correctly.
- Keep It Simple:
Keep everything simple from planning to implementation. Don’t get overwhelmed about trying to connect every piece. Use simple approaches and appliances for better functionality of your bathroom. Like, avoid curves, steps, decorative moldings, and ornamentation. Simpler the design, simpler it will be to renovate and do modifications later. Plus, it will be more cost-effective to fit out your needs.
- Leverage Discounts:
Ask for discounts on appliances. Try to purchase your desired items included in your plan on sales. There is nothing wrong with haggling for a discount. You can actually save a lot and carry out some additional purchases with this saved money. Haggle and don’t throw your cash away.
- Waterproof Your Bathroom:
You can use tile backer boards within line bathroom walls and shower enclosures to waterproof the whole thing. These things are waterproof when taped and jointed. Tile backer boards act as insulation like when installing underfloor heating. This way you can limit the risk leaking which can be very damaging and very costly to repair.
- Leverage Tech (If You Like):
You can leverage tech to add extra cool features in your bathroom like a heated floor. Heated floor idea is not new, it goes way back to the beginning of Rome. You can implement this idea by laying sealed rubber pipes under your floor which are directly connected to a compressor. You can avoid those terrifying feelings of touching the cold floor with your feet during winters.
Some other cool features are built-in HiFi systems, set flush within a wall, waterproof television, smart lighting controls to set the mood, built-in sound systems, and last but not the least automation of blinds & bath fillers. Remember, think of these ideas in the planning phase so that you can implement respective wiring by hiring an electrician in the beginning.
- Select Reputable Professionals:
What’s the benefit of a sound plan if it cannot be implemented right? That’s why, you need to hire reputable tradespeople like plumbers, builders, electricians, plumbers, or decorators. Ask for recommendations from people you’re related to. Ask your professional about their previous work history. If you want to go one step ahead, you can ask them about the different challenges they had to face while implementing different designs.
- Don’t hire those who are not willing to go through legal procedures. Any good contractor will be happy to sign the necessary legal documents required to protect both parties.
- Beware of the continuous upfront cash demands from your tradesman. It can mess up your budget or your tradesmen may blackmail you if you paid extra early on.
- Conceal Pipework:
For the cleaner look in your bathroom, it is better to hide your pipework. You can conceal it in flooring, ceilings, and boxing wherever you can. This will make the tiling and flooring of your bathroom much easier but make sure to give accessibility to vital components to prevent leaking or in the event of repairing. You can also hide pipework under freestanding baths away from the wall by lifting the plinth a little bit.
- Ventilation Is Important:
We all know how humid it can get in bathrooms. The atmosphere in the bathroom is damp and steamy, it can get suffocated too. Install enough ventilation systems to avoid these situations or at least keep them to the minimum.
The best ventilation is natural ventilation, that’s why install windows and openings so that you can get natural light and air into the bathroom. A wooden frame may not be the best option because condensation can rot the wood. It is better to use polished window frames to avoid rotting situations.
- Shower Sills, Floor & Bases:
Like window sills, you can add sills into the shower but they have to be properly sloped into the shower. Choose a solid material i.e. stone or quartz. If you have decided to tile your shower curb then water can sit on grout lines and may seep through the framing.
Use textured tiles for flooring of your shower area in your bathroom. Textured tiles offer resistance to your feet to avoid slippage. Nowadays, shower systems are being installed with clean bases made out of porcelain or acrylic. These are not your only options, you can explore more that fits your needs properly.
- Invest In Plenty Of Storage:
Nothing ruins a nicely designed space than clutter. Last step to know how to plan bathroom remodeling project is to be generous with bathroom storage. You can use furniture and baskets but freestanding and modular furniture gives more flexibility with storage.
These fixtures can be added after sanitary ware. You can wall-mount the modular furniture and also use the space more effectively to avoid cluttering in the bathroom. Plus, fitted furniture can give you a coordinated finish.
A new trend which you can follow is to have hidden storage spaces. These can be compartments within your walls or specially designed spaces. These are best for keeping things out of sight like medicines etc.
These were the same things you can keep in mind while planning your next bathroom remodeling projects. Always invest in good materials and reputable professionals because they can give you peace of mind about your project and can be worth it over time.


